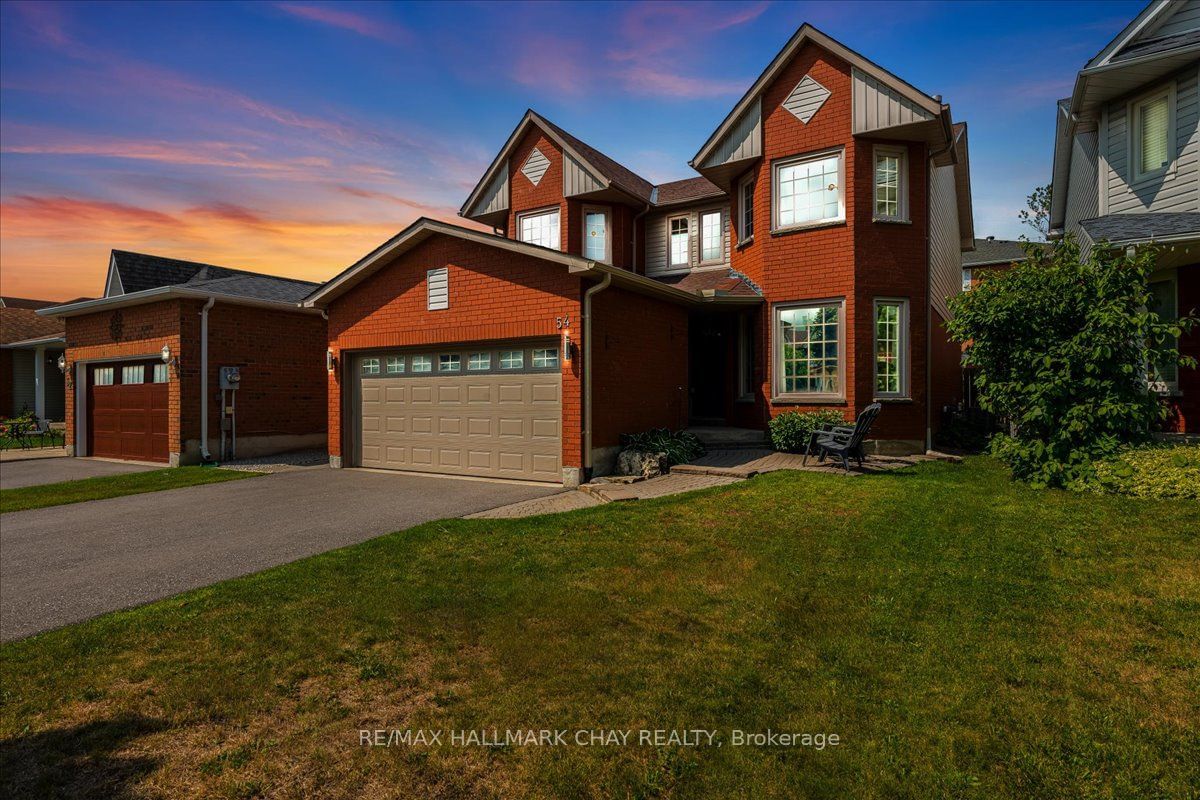$929,000
$***,***
4+1-Bed
4-Bath
2500-3000 Sq. ft
Listed on 3/27/24
Listed by RE/MAX HALLMARK CHAY REALTY
BEAUTIFUL 4 Bed | 4 Bath | Multiple Entrances + In-Law Capability! Stunning Custom Kitchen w/Giant Island, Coffee/Wine Bar, Quartz Counters & SS Appliances. Large Formal Dining Rm w/Hardwood Flooring & Crown Molding. Open Concept Living Rm w/Walkout. Main Floor Mud/Laundry Rm w/Side Entrance + Garage Access. Powder Rm w/Pocket Door. Spacious Primary w/Ensuite & W/I Closet. Lower Level Family Rm w/Kitchenette/Wet Bar, Den, Playroom + A Full Bathroom! Fenced Yard w/Stone Patio, Metal Gate, Gas Bbq Hookup + 2 Apple Trees! Double Garage w/Inside Entry & Storage Loft. 4 Car Driveway (No Sidewalk). KEY UPDATES: Kitchen, Bathrooms, Appliances, Pot Lights, Luxury Vinyl Plank, Crown Molding, Lighting, Furnace, AC, Shingles, Lower Eaves & Downspouts, Garage Door, Paved Driveway + Some Windows & Doors! Walk To Schools, Shops, Parks, Trails & Rec Centre. Easy Hwy 400 Access. Quiet Court-Like Low Traffic Setting. YOUR SEARCH IS OVER!
ALL ELECTRICAL LIGHT FIXTURES, ALL WINDOW COVERINGS
To view this property's sale price history please sign in or register
| List Date | List Price | Last Status | Sold Date | Sold Price | Days on Market |
|---|---|---|---|---|---|
| XXX | XXX | XXX | XXX | XXX | XXX |
| XXX | XXX | XXX | XXX | XXX | XXX |
| XXX | XXX | XXX | XXX | XXX | XXX |
| XXX | XXX | XXX | XXX | XXX | XXX |
S8180626
Detached, 2-Storey
2500-3000
11+3
4+1
4
2
Attached
6
16-30
Central Air
Finished, Full
Y
Brick, Vinyl Siding
Forced Air
N
$4,570.00 (2023)
< .50 Acres
109.00x39.00 (Feet)
